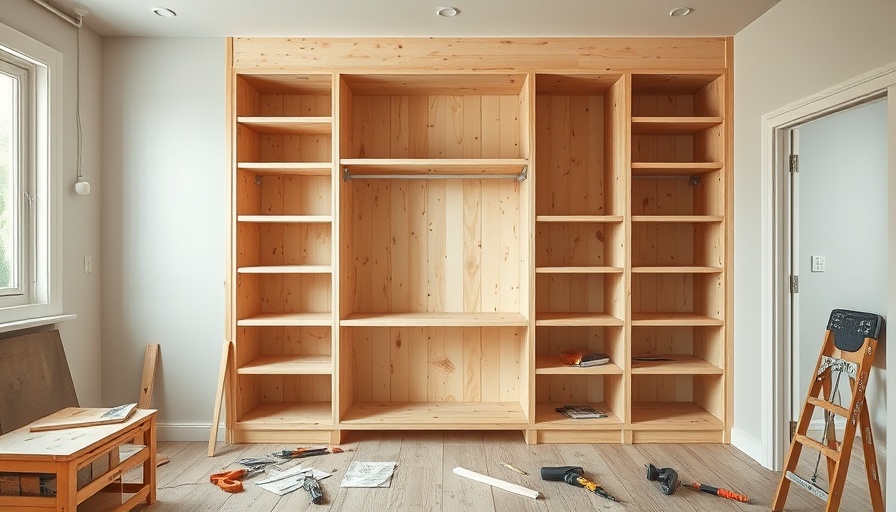
Transforming Spaces: The Art of Closet Renovation
As homeowners increasingly seek out versatile living spaces, the closet has evolved from a mere storage area into a multifunctional sanctuary. The ongoing transformation of my walk-in closet serves as an inspiring example of this trend. Throughout this project, I’ve been meticulously designing a space that not only meets my functional needs but also enhances the aesthetic appeal of my home.
From Sketches to Reality: A Step Forward in Design
The planning phase can often be overwhelming, but it’s where the magic begins. Starting with sketches and mockups allows for clarity on how to utilize the space effectively. With the basic structure in place, I’m now entering the exciting phase where the design starts to materialize. This process includes careful calculations to ensure shelves and drawers fit perfectly, maximizing both utility and design.
Tools of the Trade: Essential Techniques and Tips
Anyone embarking on a DIY project should be aware of the essential tools required to bring their vision to life. For my closet renovation, I utilized a table saw, miter saw, and 16-gauge nails. This combination allowed me to create sturdy supports for shelves, ensuring they can comfortably hold everything from handbags to seasonal attire. Furthermore, understanding the specific measurements when cutting the plywood is crucial; each piece needs to fit seamlessly into the overall plan.
Community Input: Harnessing Feedback for Better Results
One of the unique aspects of this renovation has been the input from friends and family. Their suggestions have inspired a design change that I initially overlooked—a built-in center island that adds additional functionality. Incorporating others' feedback not only enriches the project but also fosters a sense of community and collaboration, resulting in a space that reflects diverse input while still aligning with my vision.
The Journey Ahead: What’s Next in the Progress
While I am thrilled about the progress made so far, there is still much work ahead. Adding trim and moldings will bring a finished look that elevates the overall design, showcasing the time and effort put into this space. This ongoing project serves as a reminder that a well-planned renovation can create a harmonious blend of style and practicality.
As you consider your own home renovation projects, remember that patience and strategy are key. Embrace the process and allow your unique vision to unfold.
Stay tuned for more updates on my closet journey by signing up for my newsletter. Don’t miss the next steps in creating a beautiful and functional space!
 Add Row
Add Row  Add
Add 




Write A Comment